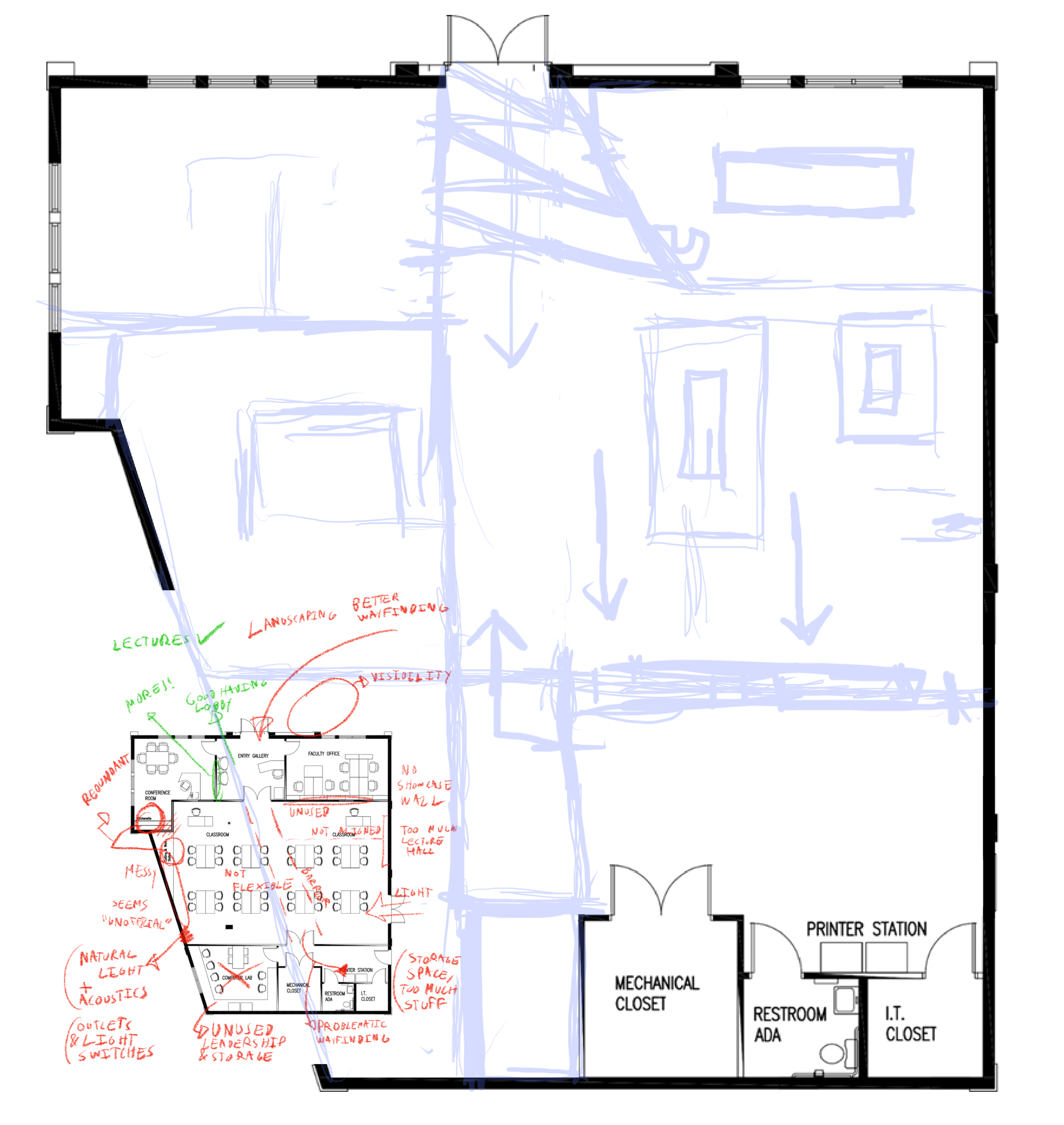INDEX PROJECT
This was a project on a team of 11 working on a complete refurbishment of the Roskamp Collaboratory building for an INDEX client. Through multiple interviews we discussed wants / needs before ideating and researching materials. We inspected existing AutoCAD blueprints of the structure, sketched potential layouts, and illustrated concept art for multiple views in the interior. This project is currently ongoing and we will soon finish the ideation phase and apply our finalized layout in AutoCAD and Revit
























